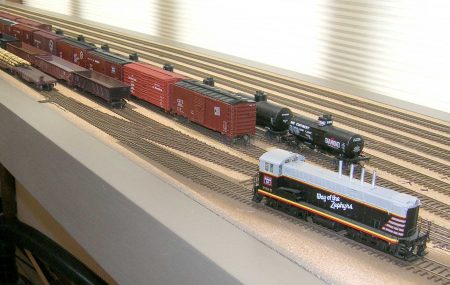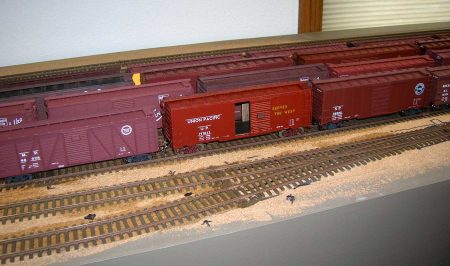A Septuagenarian’s Approach to Layout Wiring
Nelson Moyer is back with an installment on wiring his layout. Click on any image here to review a larger size.
I’m getting old, I wear trifocals, and I have severe astigmatism that is only partially corrected. The most unpleasant thing about building a layout as far as I’m concerned is to have to work under it. I have sought to minimize the amount of wiring I have to do underneath the layout by doing as much as possible at the workbench.



